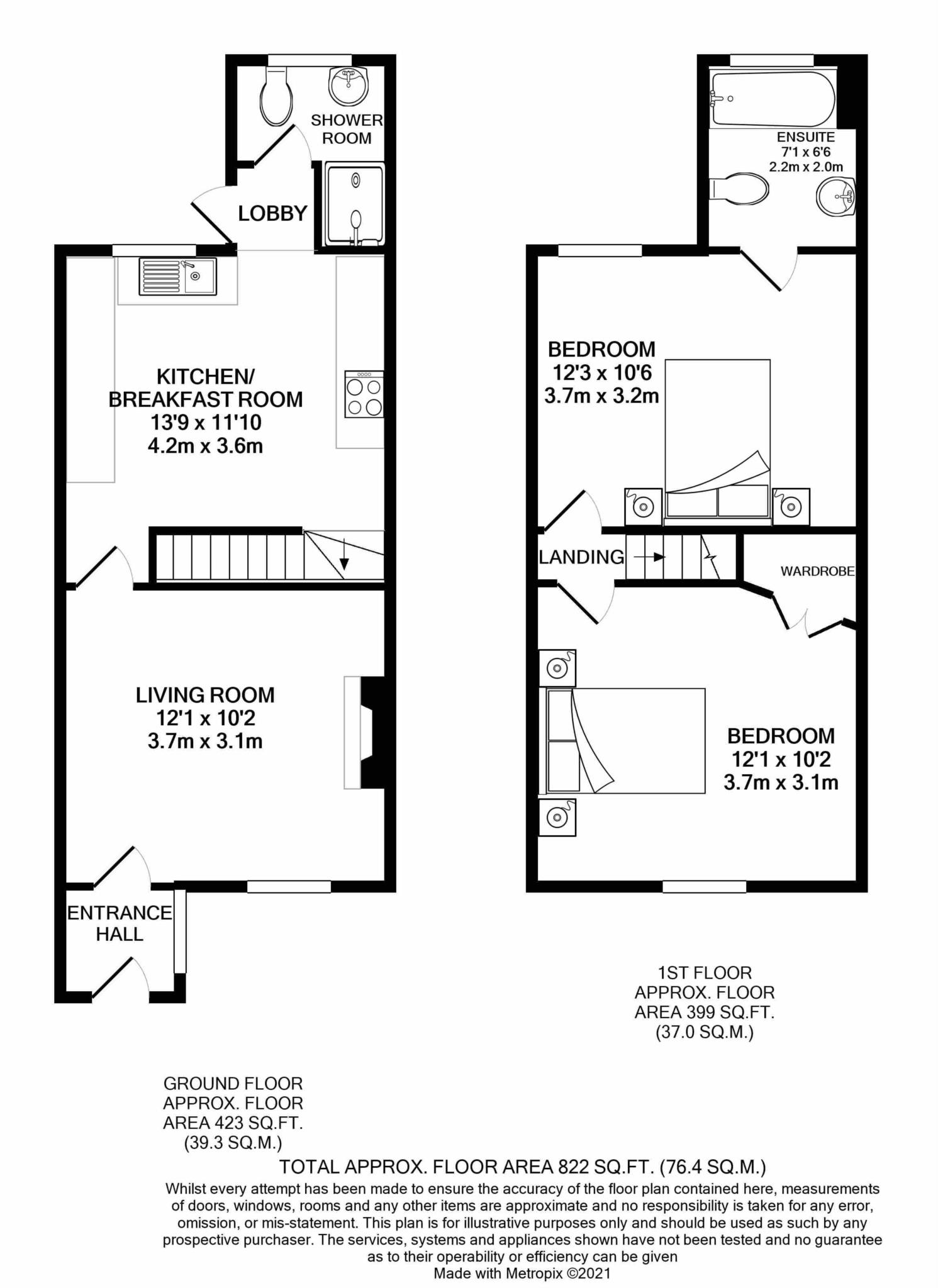- Two double bedroom, red brick cottage located within a desirable village setting
- Recently refurbished to a high standard and so ready to move into and enjoy
- Living room with log fire inset to chimney breast with fitted shelving to the alcoves
- Modern fitted Magnet Kitchen with wood effect work surfaces and integrated appliances
- Rear Lobby leading to rear garden and downstairs, three piece shower room
- Master bedroom to rear of property, benefiting from three piece, en suite bathroom
- Double bedroom to the front aspect, fitted storage and enjoying views over open countryside
- Gravelled frontage and enclosed rear courtyard garden, laid to paving with outside light and tap
- Ideal first time purchase, buy to let, second home or holiday cottage
- Must be viewed to be fully appreciated
Welcome to Number 3, Jubilee Cottages, a pretty, red brick period cottage located in the heart of the Bredon Hill villages, offered for sale having had an extensive refurbishment over the last six months to include: newly fitted kitchen, carpets and flooring throughout, tiling to all bathrooms, new heating system, re decoration throughout and a landscaping to both the front and rear and so today, we present a home that is ready to move into and enjoy from the very first moment.
The hamlet of Kinsham neighbours the larger villages of Kemerton and Bredon with the larger village of Bredon offering a thriving community and offering amenities such as a village shop and post office, an OFSTED 'outstanding' rated primary school, doctors' surgery, village hall and two public houses. The village is also home to football, rugby and bowls clubs. The nearest town is the Medieval town of Tewkesbury which offers supermarkets, restaurants,
coffee shops and a leisure centre whilst for the commuter, there is a train station at Ashchurch and Tewkesbury sits just off Junction 9 of the M5 motorway
Returning to the property, the home enjoys flowing accommodation to include an entrance porch with exposed red brick walls and a double-glazed window to the side elevation. A glazed door leads into the living room which benefits from a log burning fire inset to the chimney breast and fitted shelving to the two alcoves either side.
Beyond the living room is the modern kitchen/breakfast room which benefits from a recently fitted 'Magnet' kitchen, enjoying Shaker style units and a wood affect work surface. Integrated appliances include the fan assisted over and four ring induction hob, whilst the freestanding washing machine and fridge/freezer will also remain.
An opening from the kitchen leads to the rear lobby which gives access to the rear garden and downstairs shower which has been recently upgraded with new tiling and a shower suite.
Moving upstairs, there are two double bedrooms. The room to the front enjoys fitted storage whilst the view from the front window is over open countryside.
The room to the rear is spacious and light and benefits from a modern and recently upgraded suite with matching tiles to the downstairs shower room.
Moving outside, to the front is a gravelled frontage, which subject to planning permission being granted, would allow off road parking. To the rear is an enclosed low maintenance rear garden, which is laid to paving and is enclosed by panel fencing. The garden features outside lighting, a tap and gated side access.
In summary, 3 Jubilee Cottages is a super property that would suit a multitude of owners to include; first time buyer, second home owners or investment buyers with the property being an ideal rental investment or holiday cottage.
NB The seller of the property is connected to Hughes Sealey inc Fine and Country
Directions
Please enter the following postcode into your sat nav system: GL20 8HP. The property can be identified by our For Sale sign
Council Tax
Wychavon District Council, Band B
Notice
Please note we have not tested any apparatus, fixtures, fittings, or services. Interested parties must undertake their own investigation into the working order of these items. All measurements are approximate and photographs provided for guidance only.

| Utility |
Supply Type |
| Electric |
Mains Supply |
| Gas |
None |
| Water |
Mains Supply |
| Sewerage |
Mains Supply |
| Broadband |
None |
| Telephone |
None |
| Other Items |
Description |
| Heating |
Electric Heaters |
| Garden/Outside Space |
Yes |
| Parking |
No |
| Garage |
No |
| Broadband Coverage |
Highest Available Download Speed |
Highest Available Upload Speed |
| Standard |
29 Mbps |
2 Mbps |
| Superfast |
Not Available |
Not Available |
| Ultrafast |
1000 Mbps |
220 Mbps |
| Mobile Coverage |
Indoor Voice |
Indoor Data |
Outdoor Voice |
Outdoor Data |
| EE |
Likely |
Likely |
Enhanced |
Enhanced |
| Three |
Likely |
Likely |
Enhanced |
Enhanced |
| O2 |
Enhanced |
Likely |
Enhanced |
Enhanced |
| Vodafone |
Likely |
Likely |
Enhanced |
Enhanced |
Broadband and Mobile coverage information supplied by Ofcom.