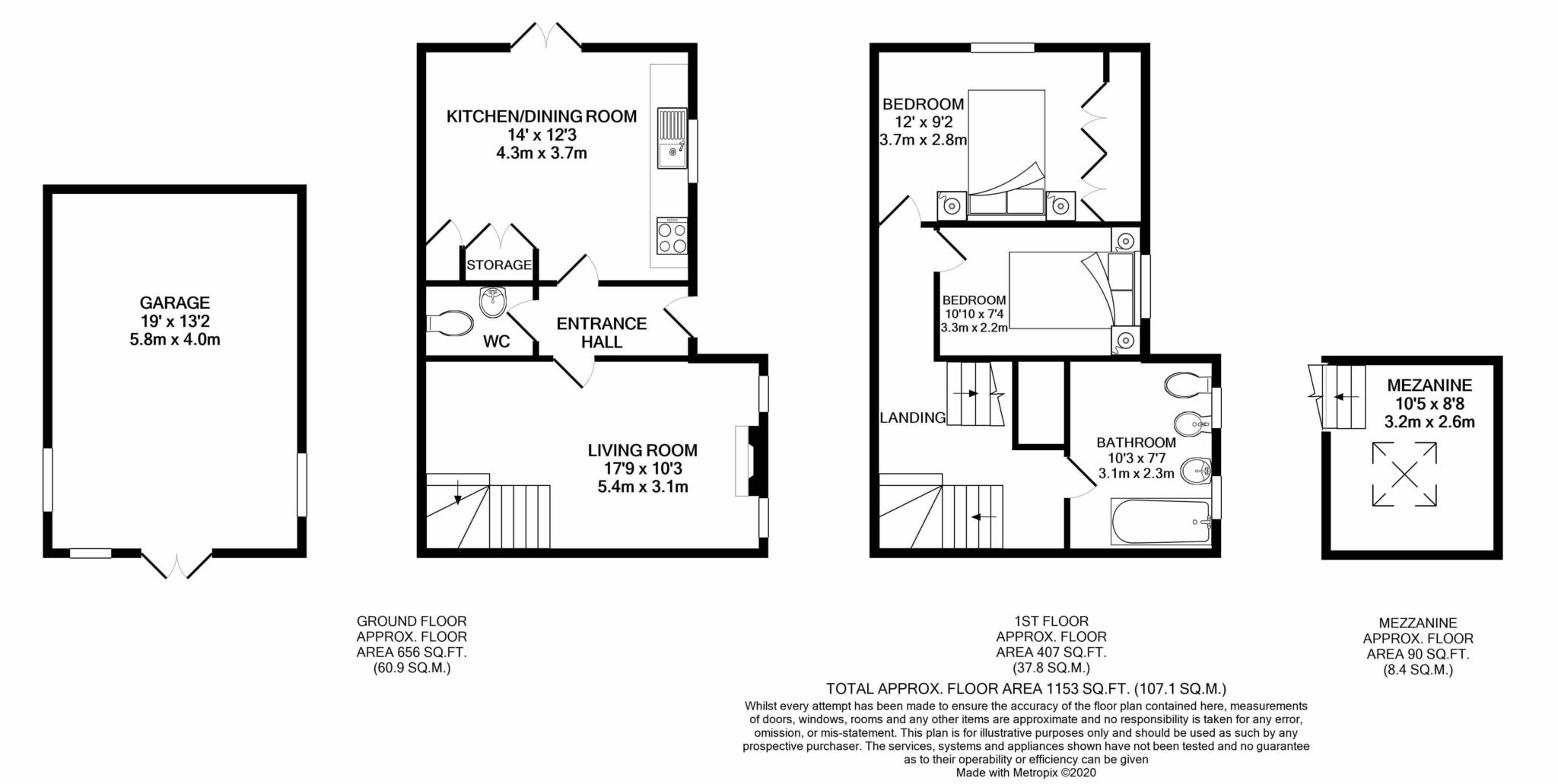- Two bedroom cottage located within a desirable village setting
- Mature, enclosed rear garden offering lawns and paved seating area
- Modern kitchen/dining room with French doors to rear garden
- Living room with log burning fire inset to exposed brick chimney breast
- Downstairs completed by entrance hall and cloakroom
- Main bedroom with fitted wardrobes, enjoying views across the garden
- 2nd bedroom, large open landing and mezzanine level
- Modern, fitted family bathroom
- Driveway parking and detached garage offering light and power
- Internal Viewings Recommended
Welcome to Old School Cottage, a two-bedroom property located within a desirable Gloucestershire village betwixt of Cheltenham, Gloucester and Tewkesbury, benefiting from a mature, enclosed and private rear garden, off road parking, detached garage and neighbouring Gloucestershire countryside.
Stepping into the property, there is a central entrance hall which leads to the downstairs cloakroom and the two remaining rooms on the ground floor which include the living room which benefits from plenty of natural light due in part to the two large windows the room features. Furthermore, a log burning fire is inset to the exposed red brick chimney breast which provides the room with a central focal point
The ground floor is completed by the modern kitchen/dining room which enjoys plenty of fitted cupboards and space for freestanding appliances. Sliding doors at the head of the room give access to the properties rear garden
Moving upstairs, there is a large landing space which in turn leads to the two bedrooms and modern family bathroom. The main bedroom benefits from fitted wardrobes and enjoys views over the garden.
The bathroom has recently been renovated and is modern and contemporary. Completing the property is the mezzanine level, which is accessed by a small staircase on the landing, a trap door operated on a pulley system allows the floor to be closed off, should one wish to do so
Outside, the property enjoys a mature, enclosed and relatively private rear garden, featuring lawns, a paved terraced and plenty of shrubs and trees. At the head of the garden is a detached garage, benefiting from light and power and driveway parking.
Directions
Please enter the following postcode into your sat nav system: GL19 4AF. One in Church Lane, please drive towards the end of the lane, where the property can be located on your left.
Council Tax
Tewkesbury Borough Council, Band B
Notice
Please note we have not tested any apparatus, fixtures, fittings, or services. Interested parties must undertake their own investigation into the working order of these items. All measurements are approximate and photographs provided for guidance only.

| Utility |
Supply Type |
| Electric |
Mains Supply |
| Gas |
None |
| Water |
Mains Supply |
| Sewerage |
None |
| Broadband |
None |
| Telephone |
None |
| Other Items |
Description |
| Heating |
Electric Heaters |
| Garden/Outside Space |
No |
| Parking |
Yes |
| Garage |
Yes |
| Broadband Coverage |
Highest Available Download Speed |
Highest Available Upload Speed |
| Standard |
Unknown |
Unknown |
| Superfast |
Unknown |
Unknown |
| Ultrafast |
Unknown |
Unknown |
| Mobile Coverage |
Indoor Voice |
Indoor Data |
Outdoor Voice |
Outdoor Data |
| EE |
Unknown |
Unknown |
Unknown |
Unknown |
| Three |
Unknown |
Unknown |
Unknown |
Unknown |
| O2 |
Unknown |
Unknown |
Unknown |
Unknown |
| Vodafone |
Unknown |
Unknown |
Unknown |
Unknown |
Broadband and Mobile coverage information supplied by Ofcom.