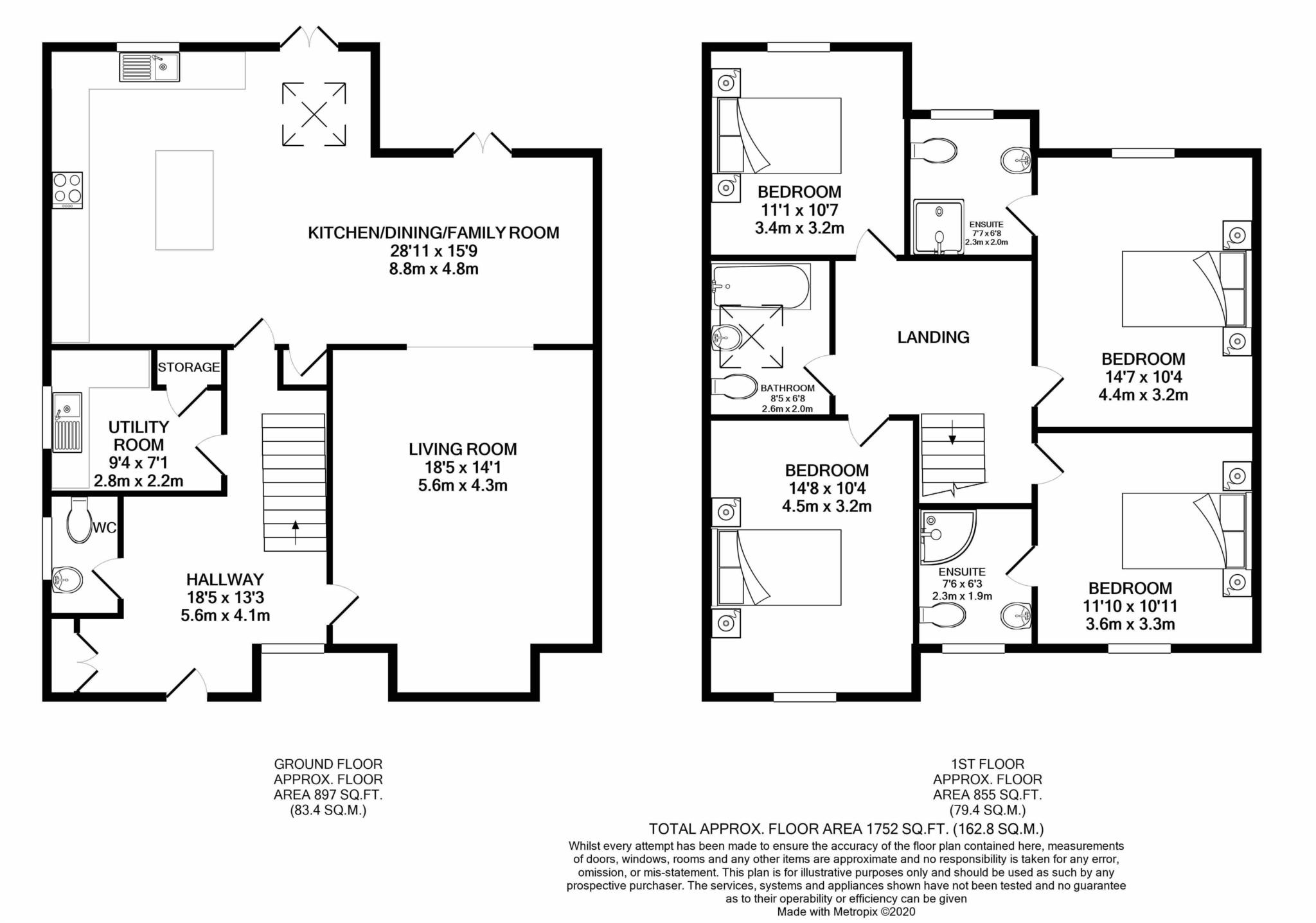- Traditional 1930's family home that has over seen a huge renovation during 2020
- Located within a highly desirable village, enjoying views over the hill as a backdrop
- Beautifully appointed home that enjoys spacious accommodation throughout
- Large and welcoming entrance hall, with coat cupboard and doors to all ground floor rooms
- Living Room with bay fronted window, opening to kitchen/dining/family room
- Spacious, modern kitchen, complete with integrated appliances. French doors lead to rear garden
- Four double bedrooms, two of which benefit from en suite shower rooms
- Family bathroom completes the upstairs and properties accommodation
- Enclosed rear garden featuring large paved terrace, remainder laid to lawn
- Gravelled driveway to the front allowing parking for multiple vehicles
Welcome to Number 80, Gretton Road, a property that originates from the 1930's yet during 2020 has undergone an extensive renovation and so today, is a home that is modern, vibrant, light and spacious and as such, is a home that will suit a high number of potential owners.
Located on the Gretton Road, the property is found within minutes of the highly popular village of Winchcombe which affords its own High Street, mixing independent and national shops, a range of bars and coffee shops plus restaurants which include the renowned, Wesley House. Winchcombe is also home to Sudeley Castle, The River Isbourne and mile point 42 of the 102-mile Cotswold Way National trail. Furthermore, the village benefits from primary and secondary schooling.
Returning to the property, whilst the original build may be from the 1930's, there is truly little left from this era, with the owners having produced a wonderful family home over the last 12 months.
Stepping into the property reveals a welcoming, spacious entrance hall, complete with a double coat cupboard, wood effect flooring, stairs rising to the first floor and doors leading to all ground floor rooms which include a cloakroom and separate utility room.
The living room is found to the right of the property and is wonderfully light, due in part to the large bay fronted window. At the head of the room, a double opening leads you neatly into the super, kitchen/dining/family room.
The kitchen, finished with a Shaker style kitchen, in a light grey enjoys a wealth of cupboards along with a host of integrated appliances to include; fridge/freezer, induction hob, extractor fan, double oven and full size dishwasher whilst the central island completes the kitchen. There are French doors in this part of the room as well as the dining area and so the room enjoys plenty of natural light from the east facing garden.
Moving upstairs, the landing is spacious and leads to the four double bedrooms. Of the rooms, two face the front of the property and so will benefit from evening sun with the remaining two rooms facing the rear garden and so enjoying views over the hills found in the background.
Two of the bedroom also benefit from en suite shower rooms, which have been completed in the same style as that of the family bathroom.
Stepping outside, the property will enjoy a gravelled driveway which will allow parking for multiple vehicles. There is also side access to the rear garden. The rear garden is enclosed by panel fencing and features an expansive paved terraced with the remainder being laid to lawn. Within the garden is an outside tap, external power and lighting.
In summary, if you are looking for a home that externally enjoys the charm of a 1930's property whilst also seeking a home that enjoys all the benefits of a brand new property, as well and being offered for sale with no onward chain, then we would highly recommend booking a viewing on 80 Gretton Road.
Directions
Please enter the following postcode into your sat nav system: GL54 5EL. The property can be identified by our For Sale sign
Council Tax
Tewkesbury Borough Council, Band E
Notice
Please note we have not tested any apparatus, fixtures, fittings, or services. Interested parties must undertake their own investigation into the working order of these items. All measurements are approximate and photographs provided for guidance only.

| Utility |
Supply Type |
| Electric |
Mains Supply |
| Gas |
Mains Supply |
| Water |
Mains Supply |
| Sewerage |
Mains Supply |
| Broadband |
None |
| Telephone |
None |
| Other Items |
Description |
| Heating |
Gas Central Heating |
| Garden/Outside Space |
Yes |
| Parking |
Yes |
| Garage |
No |
| Broadband Coverage |
Highest Available Download Speed |
Highest Available Upload Speed |
| Standard |
16 Mbps |
1 Mbps |
| Superfast |
40 Mbps |
7 Mbps |
| Ultrafast |
1000 Mbps |
1000 Mbps |
| Mobile Coverage |
Indoor Voice |
Indoor Data |
Outdoor Voice |
Outdoor Data |
| EE |
Likely |
Likely |
Enhanced |
Enhanced |
| Three |
Enhanced |
Enhanced |
Enhanced |
Enhanced |
| O2 |
Enhanced |
Likely |
Enhanced |
Enhanced |
| Vodafone |
Likely |
Likely |
Enhanced |
Enhanced |
Broadband and Mobile coverage information supplied by Ofcom.