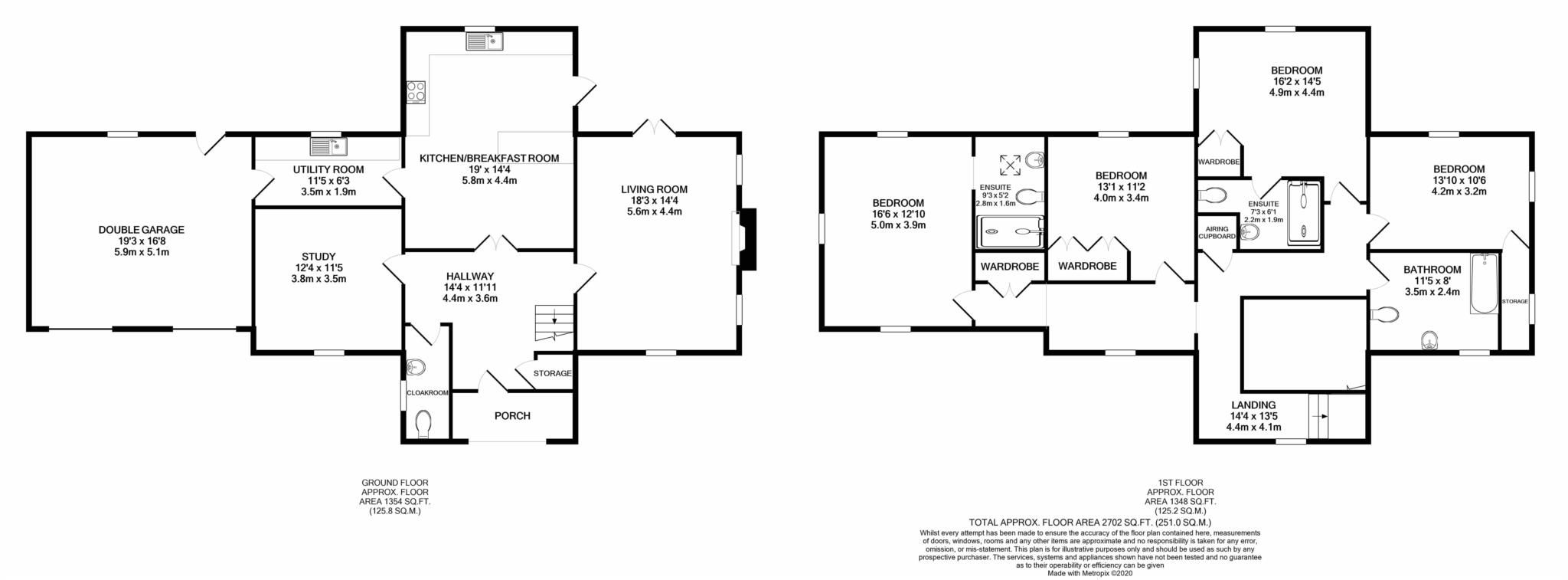- Executive, four bedroom detached family home, located in desirable village setting
- Enjoying extended views and backing onto farmland
- Spacious entrance hall with galleried landing to the first floor
- Modern, spacious kitchen/breakfast room with granite work surfaces and integrated appliances
- Living room with log burning fire inset to chimney breast. French doors to rear garden
- Additional rooms to ground floor include: Study, cloakroom and utility room
- Master bedroom with triple aspect windows and modern, en suite shower room
- Guest bedroom with en suite shower. Two further double bedrooms
- Recently fitted, three piece family bathroom
- Integral double garage and mature gardens to two sides of the property
Welcome to Caragh Lodge, a four double bedroom detached family home that offers mature gardens, views onto open countryside and located in the highly desirable village of Teddington.
The village of Teddington sits approx. four miles north of Bishops Cleeve whilst the larger Regency Spa town of Cheltenham is accessed within a 20 minute drive. Bishops Cleeve offers an array of shops, both national and independent, supermarkets, bars and restaurants plus a doctor's surgery and dentist. The nearest primary schools to the property include Gotherington, Ashchurch and Overbury whilst secondary schooling can be found at Bishops Cleeve and Winchcombe.
Returning to the property, this is a home that offers spacious accommodation throughout, with each room being well proportioned and exceptionally light. Stepping into the entrance hall, the sense of space becomes apparent straight away and which is further accentuated by the open space above, due to the galleried landing found on the first floor.
There are two principal reception rooms, firstly the study and secondly the living room, which runs front to back and is wonderfully light. This is further enhanced by a French door to the head of the room, which lead to the side garden.
Returning to the entrance hall, double doors lead neatly into the modern, kitchen/breakfast room which has seen an upgrade in recent years and so now benefits from a modern, clean lined kitchen with granite work surfaces and an array of integrated appliances. French doors from the kitchen, lead to the same side garden accessed from the doors in the living room.
Completing the ground floor accommodation is the cloakroom, separate utility room and integral double garage which benefits from light, power and rear access to the properties garden
Moving upstairs, the galleried landing gives a sense of grandeur and compliments the home wonderfully well.
The master bedroom enjoys plenty of light from the three windows found within the room and also enjoys the views of the hills in the background. Furthermore, the room benefits from fitted wardrobes and a modern, three-piece en suite shower room which like the kitchen, has been upgraded in recent years.
Of the remaining three bedrooms, all are double rooms, and all enjoy the benefit of fitted wardrobes whilst the guest bedroom also offers the comfort of its own en suite shower room.
Completing the upstairs and the properties accommodation is the modern three-piece family bathroom, which again has been upgraded in recent times.
Stepping outside, the gardens are mature, well stocked, and full of colour and only enhance this wonderful family home. Offering formal lawns and paved terraces, there are plenty of spaces to sit, relax and enjoy the sun.
To the front of the home is a paved driveway which provides ample parking for a number of vehicles whilst mature and established silver birch trees provide privacy to the property.
Directions
Please enter the following postcode into your sat nav: GL20 8TT. Upon entering Church Lane, proceed to the very end of the road, where the property can be found on your right
Council Tax
Tewkesbury Borough Council, Band G
Notice
Please note we have not tested any apparatus, fixtures, fittings, or services. Interested parties must undertake their own investigation into the working order of these items. All measurements are approximate and photographs provided for guidance only.

| Utility |
Supply Type |
| Electric |
Mains Supply |
| Gas |
None |
| Water |
Mains Supply |
| Sewerage |
None |
| Broadband |
None |
| Telephone |
None |
| Other Items |
Description |
| Heating |
Gas Central Heating |
| Garden/Outside Space |
Yes |
| Parking |
Yes |
| Garage |
Yes |
| Broadband Coverage |
Highest Available Download Speed |
Highest Available Upload Speed |
| Standard |
Unknown |
Unknown |
| Superfast |
Unknown |
Unknown |
| Ultrafast |
Unknown |
Unknown |
| Mobile Coverage |
Indoor Voice |
Indoor Data |
Outdoor Voice |
Outdoor Data |
| EE |
Unknown |
Unknown |
Unknown |
Unknown |
| Three |
Unknown |
Unknown |
Unknown |
Unknown |
| O2 |
Unknown |
Unknown |
Unknown |
Unknown |
| Vodafone |
Unknown |
Unknown |
Unknown |
Unknown |
Broadband and Mobile coverage information supplied by Ofcom.